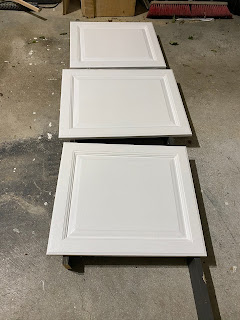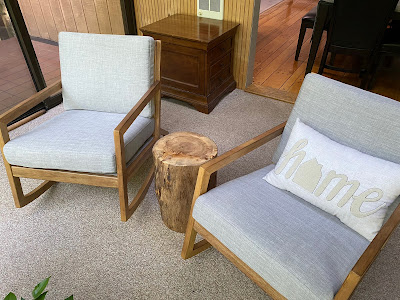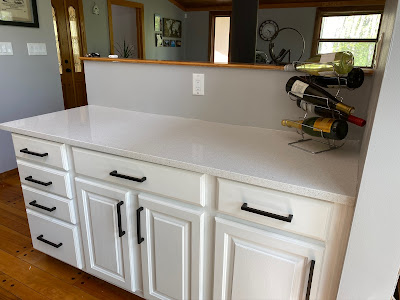One of the things that is great about our house is that there are two huge master bedroom closets. I had a really great closet at our old house and I was able to move everything right into this one and have plenty of room. I love all of the wood in the house, but we are really trying to move to using wood as more of an accent rather than the entire focus.
You can see that there is a lot of great storage space, so we thought that this would be a quick weekend job...paint the cabinets, change out the hardware, and paint the walls. As with everything else, it ended up being a little more than that.
When the hubby went to patch some spots on the ceiling, we learned that it was covered in wallpaper! Just the ceiling, not the walls. We aren't sure why or when this happened, but I just know that it took 6 hours to get it off. It was awful! We used Downy fabric softener mixed with water in a spray bottle, but the putty knife to scrape everything was really the most useful thing. Once it was down, we had a lot of patching to do to repair the ceiling, so our short project ended up being a lot longer.
Again, we had a good structure, but wanted to paint the wood and take down the heavy brass rods (Does anyone need these? We still have them!). I also didn't have any place to put my shoes, so I wanted to have the hubby build something for them.
You can see that we painted everything and then built the shoe rack on the right side using plywood.
We painted the doors using the methods that I've previously mentioned (paint additives to make it harder). I also want to mention that 2x4s turned on their sides make great racks to hold cabinets while they are drying.
We used the same flooring in the closet and bathroom as we did in the kitchen. It is waterproof and durable and went well with everything. The chandelier is like the one I had in my old house that I had to leave behind, so my daughters bought me a new one and it is perfect!
We are still working on getting a replacement door, but we went ahead and painted the one that was there and it will work for now.
I love this area! The hubby installed undercabinet lighting, the wood is a piece of ash that we got from Indy Urban Hardwood. We split that in half and used the other part as a desk top. The mirror was an Etsy purchase from Milltown Merchants.
I've been watching the Home Edit on Netflix, so, of course, I had to add labels to the closet. It really does help a lot though.
I love my closet...now to work on the other master bedroom closet!





















































